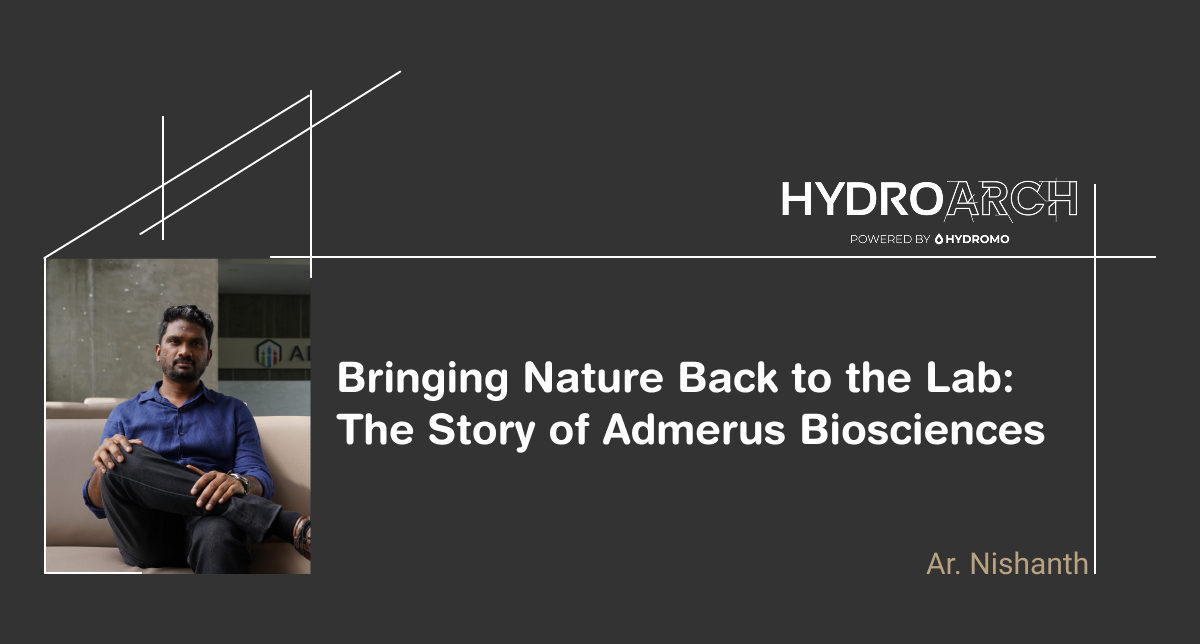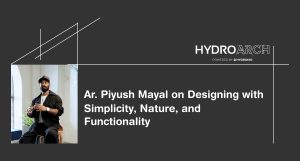In our recent podcast episode, we had the opportunity to sit down with Ar. Nishanth, the mind behind Admerus Biosciences, a project that quietly redefines how science and nature can coexist in architecture.
Our conversation with Nishanth was calm and clear, and deep-rooted in the belief that buildings should breathe with the environment, not fight against it. His Admerus work is not only about intelligent materials or effective planning but also about a mindset that makes nature the centre of design.
Grounded in Nature, Engineered by Science
Admerus Biosciences is a facility in Basuragadi Village, Hyderabad, with 94,403 sqft and a built-up area of 8,770 sqm. On the surface, it operates as any contemporary biosciences facility, with diagnostics on the ground floor and labs, office spaces, a clinic, and a cafeteria above.
Nevertheless, when Nishanth showed us the project, it became clear that Admerus is not just a working area. It’s a place where nature, light, and science work together quietly and efficiently.
One of the most symbolic features is a tree that grows from the basement and rises up through the centre of the building. It’s not there for show. It was planned from the beginning to be the heart of the space, reminding everyone inside that even the most advanced work can stay grounded in nature.
A Building That Understands Its Climate
Nishanth spoke about how climatic responsiveness shaped every part of the design:
- The south and west facades were designed with angled louvres and smaller openings to reduce heat and glare.
- AAC bricks were used to minimise heat gain.
- Low-E glass brings in ample daylight while blocking harmful UV rays and reducing thermal radiation.
- The building also recycles greywater to the landscape using a reed filtration system, and an Aquatron water filtration unit makes sure that water is used efficiently.
- LEDs are used to save energy in all artificial lighting.
The majority of materials were locally sourced, not only to minimise the environmental impact but also to make the building feel more connected to the land it is built on.
A Pause, A Courtyard
The courtyard is another silent yet strong feature of the design, which is inspired by the traditional Indian houses. Nishanth ensured that at least one section of the building emerged out of the ground to give a courtyard-like feel in the centre of the building. It introduces light, air, and openness, which is a slight break in the middle of a working day.
An Intelligent Touch of Parametricism
We also discussed parametric design, which is a technique in which the form is driven by performance and natural flow. This was not complex to Nishanth. It was concerned with the design of surfaces and shapes that react to the climate and make the building perform better internally.
What We Learned
Hearing Nishanth talk about his experience made us remember that architecture is not only about buildings. It is about the individuals within them, the ground they walk on, and the small decisions that count in the long run.
Admerus Biosciences is an excellent example of how a research facility can be light, balanced, and alive, yet do serious, meaningful work.
Here at Hydroarch, we are always encouraged by such stories where the architects think outside the blueprint and construct with care. Thank you to Ar. Nishanth for sharing not just the technical details, but the why behind each design decision.
If you haven’t heard the episode yet, it’s now live on our YouTube.


